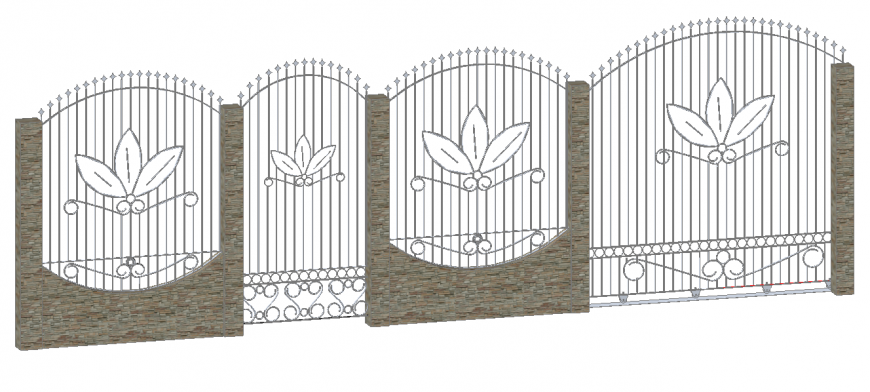Detail 3d model of house fencing CAD blocks layout file
Description
Detail 3d model of house fencing CAD blocks layout file, compound wall detail, steel grill detail, front elevation detail, color detail, design detail, hatching detail, etc.
Uploaded by:
Eiz
Luna

